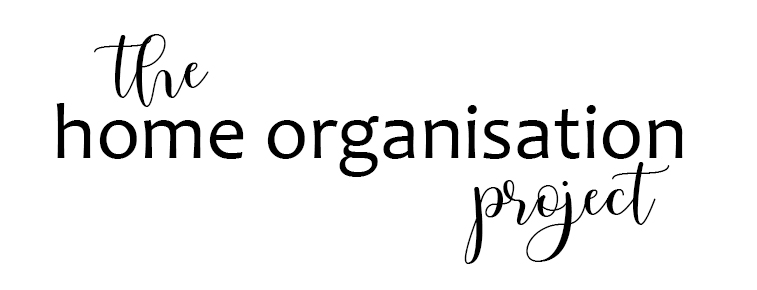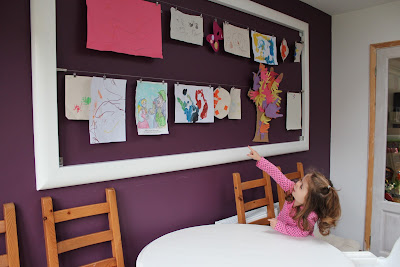Well, I feel like calling this a reveal is maybe a bit grand for my purposes. But, then since I am "revealing" what our living room looks like now then I guess not. It's probably even a bit premature to be revealing anything since there is soooo much left to do, but I take that long with these things that it could be next year and I still wouldn't be
finished as such.
So why don't we start right at the beginning? It's summer 2006 and we have just bought the house. We have yet to move anything in. The living room looks like this:
That's the view from the old kitchen door, looking at the front window. Oh yes, it's yellow and pink. Each of the two adjacent walls were actually two similar - but tonally incompatible - different types of yellow.
That's the dining end back there. ^
Before we moved in we painted everywhere magnolia and recarpeted with plain beige carpets. It was a necessity since the previous owners smoked.
So this is the view towards the front again from a slightly different angle. I don't think we still actually own any of the things you can see in the picture...
Except for the tatty old computer chair. We still have that. And the dining chairs.
And into the dining end...
I loved that coffee table!
Then we got one blue wall and scattered some teal accessories about. It was always just a "put us on" scheme.
Rockin' the bare plaster at the end there.
We did use to have floating shelves on that blue wall, but I'd taken them down by this point in prep for decorating.
Be prepared, because these next photos are during the extension build. We aren't naturally tidy people by any stretch, but living through having this work done was a real pain. The guys doing the work were as clean as they could have been, but just having everything upended meant tons of mess and dust.
This one is of the big unit. It looked like this for a looooong time. This thing is a gibble collector extraordinaire! Made worse when we had nowhere to put things like mugs and I don't even know what else!
We still have a window in the back on this one. Oh, and there's the blue wall on the left with the three shelves we had up. Shelves were a bit random really.
Lovely view to the other side of the room. That playpen was a lifesaver when we needed to stop Lyric from getting through to the hole in the wall and all the messy part of the room. It lived there for a fair long while.
:: shudder :: Here we had no kitchen in the extension and no kitchen in the old kitchen space. Stuff EVERYWHERE!
And these next ones are just what I took as I was painting when the furniture had all been moved. It looks HUGE! Well, huge by British average home standards I suppose. I look at all these blogs of the American ladies and their rooms are massive. Like, four times the size of ours. I get space envy.
Even though the room is pretty large, I still find it difficult to arrange the furniture right. I am constantly moving things around and Hubby gets home to find things have been switched about a lot. He is good though. When I did it this week and he came home, he asked why I had moved things around and I said, "Just because it's better. I could give you the proper explanation, but you're not interested." and he just smiled. Good man! :o)
The proper explanation has something to do with hiding the kid's boxes of toys and moving a unit that Korben has learned how to climb onto so that we don't pile hot drinks there anymore and forget about them.
This room is large, but it is long and thin with a whole wall of window at one end. The kids part is just like a walkway, which we always knew it would be. I am constantly trying to think of ways to stop it feeling like dead space, but it's hard. especially when it's basically just used to store the kid's toys in for now.
Once they get older we will rejig things. Maybe change the configuration of the space - moving internal walls, etc. But, or now it's nice to have one big room for them to really
make a mess in have room to play.
Anyhoo, enough with the chatter. Here are the afterish / backend of during photos. :o)
As you can see in this next photo i have a huge wall space to fill. I'm feeling a bit intimidated by it and am unsure whether to get three large photos framed or do three large canvasses. Or, whether to get some picture shelves and do lots of smaller things.
The internal doors all still need painting, and there is no escaping the kid's things. Stairgates, toys and other baby type accouterment litters the house for the foreseeable future.
This is my new mirror, and I LOVE it! I was looking for one for what felt like forever. I wanted a mirror here to try to get some light into this side of the room. With it being in the middle of the house it gets dark.
I needed something to sit above the radiator cabinet, which is exactly the same as the one i got for the hallway which looks like this:
The mirror is from TKMaxx and was only £50. Okay, so that's not cheap, but I was looking at some that were over £30 for something half the size from Wilkos and they weren't close to being this nice or unusual.
The A-Z bookends are from a little independent gift and homewares shop in town. I was looking for some of these for ages too. I especially wanted them as A and Z are the initials of our first two children that we lost. Perhaps they should be holding up something a bit more special, but these are the books we have. I'm not going to stage the shelf with books about geology or Botanics when I read vampire fiction.
Here's the kid's toy corner. I love those expedit shelves, they are so huge inside. Tons of things will fit in there, but unfortunately, just not everything (no matter how hard I cram!) Once the kids get a bit older some of the bigger toys can be kept in their bedrooms. For now though they live here. It's no style statement, but this is a real home.
Eldest's reading chair and footstool are so cute! They were from Dunelm Mill. I may have to get a duplicate when Youngest gets a little older. I hope they still sell the same ones!!
Another blank wall space here too. I've been scouring pinterest and the blogosphere for inspiration, but my indecisiveness is killer!
Like my lamp duo? The tall one was from TK Maxx (again!) and i originally bought it for the shape and wanted to spray it white. However, once i sat it there i kind of liked it how it was, so i escaped a little job there. I like the different textures of the two beige shades next to each other and the different heights of the lamps add interest. It took me a while to find a reasonably priced lamp as tall as this one. With it being next to the massive brown unit, I couldn't have something small that would have got lost.
Yeah, there's nothing in that frame. I don't know what to put there yet. All of the frames in the room need their contents updating. I have no photos of Youngest out yet.
Sadly I don't know how long the room will stay unfinished. My maternity pay ran out this month, so I am on virtually no budget. I am just keeping my eye out for cheap and cheerful ideas, mainly of how I can fill those few wall spaces. Any ideas are most welcome! I also think I am going to raid the loft cause I am sure I have a ton of old photo frames in there. Old frames + my trusty white paint = gallery wall of some description!
So, i hope you have enjoyed the little tour of our living room. This room is the centre of our home. It's where we play, watch TV, chat to friends and family, drink tea and blog. It's far from finished and far from perfect, but we like it so far.
If you didn't enjoy it and maybe think I am a little bit weird for blogging about my living room, then I'm afraid you're going to have to either put up with it or leave. I am a homes perv. I get my kicks from looking at other bloggers homes and giving you a virtual tour of mine. I'm also a cupboards perv. There are few things in life more satisfying than eyeballing a beautifully organised storage space. ::dribble::





























































